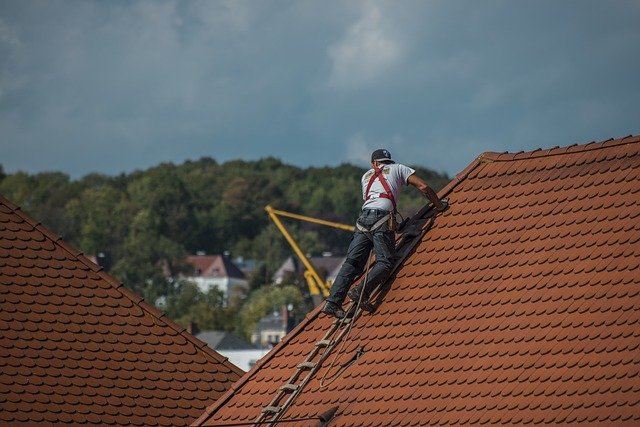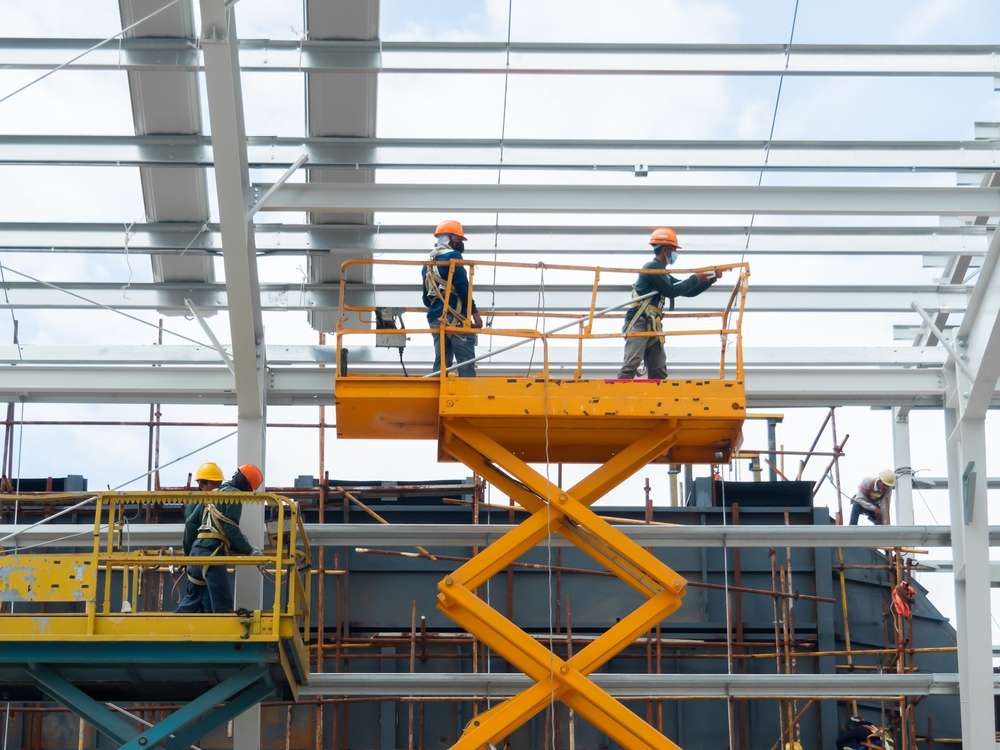Understanding Roof Replacement in Japan – Key Stages and Requirements
Replacing a roof in Japan requires careful planning, skilled labor, and compliance with building codes. The process often begins with evaluating the existing structure, choosing appropriate roofing materials, and scheduling work around weather conditions. Professional teams handle removal, installation, and finishing, ensuring that each step meets structural and safety requirements.

Evaluation Methods Before Roof Replacement
The first step in any Japanese roofing project is a thorough assessment of the existing structure. Professional roofers in Japan typically employ a multi-phase evaluation approach that begins with visual inspection of both exterior and interior surfaces. Specialists look for signs of water damage, sagging, cracked tiles, or compromised waterproofing membranes. Most Japanese homes receive roof inspections after typhoon season to identify wind damage that might compromise structural integrity.
Moisture detection equipment is commonly utilized to identify hidden water infiltration problems, particularly in older structures with traditional clay tile roofing. Thermal imaging has become increasingly popular among Japanese roofing professionals, especially in urban areas where energy efficiency requirements are strictly enforced. This technology helps identify heat loss points and insulation failures that might not be visible to the naked eye.
Documentation of the roof’s current condition, including detailed measurements and photographic evidence, provides the foundation for replacement planning. Many Japanese municipalities require this documentation as part of the permit application process, particularly for properties in historic districts or designated cultural zones.
Material Selection for Japanese Roofing Projects
Japan’s roofing material landscape blends traditional aesthetics with modern performance requirements. Clay tiles (kawara) remain the most iconic option, particularly for traditional homes, temples, and historic buildings. Modern kawara often incorporates improved waterproofing characteristics while maintaining the classic appearance. Metal roofing has gained significant popularity, especially galvanized steel and aluminum options that offer superior typhoon resistance and fire safety.
Asphalt shingles, though less common than in Western countries, have found a niche in contemporary Japanese housing developments due to their cost-effectiveness and ease of installation. For flat or low-slope commercial roofing, modified bitumen and single-ply membrane systems have become standard in urban areas, offering good waterproofing performance while meeting strict building codes.
Environmental considerations increasingly influence material selection in Japan. Solar roof tiles and cool roof technologies that reduce urban heat island effects have gained traction, particularly in metropolitan regions like Tokyo and Osaka where sustainability incentives are available. Material choices must also account for Japan’s seismic activity, requiring lightweight options for certain structures to reduce potential damage during earthquakes.
Work Scheduling Considerations for Replacements
Timing plays a crucial role in Japanese roofing projects due to the country’s distinct seasonal weather patterns. Most professionals recommend scheduling replacement work during the dry seasons of spring (April-June) or autumn (September-November), avoiding the summer monsoon period and winter snow in northern regions. Urban projects often require additional scheduling considerations to minimize disruption to densely populated neighborhoods.
Permit acquisition timelines vary by municipality but typically require 2-4 weeks for standard residential projects. Historic districts or projects involving protected structures may require additional review periods from cultural preservation committees. Many regions maintain noise ordinances that restrict construction hours, particularly in residential areas.
Labor availability presents another scheduling factor, as Japan’s construction industry faces ongoing workforce shortages. Skilled roofing specialists often have waitlists of several months, especially for traditional tile work requiring specialized expertise. Most comprehensive roof replacement projects in Japan require 5-10 working days for completion, depending on home size, roof complexity, and material selection.
Installation Steps for New Roofing Systems
Japanese roofing installations follow a methodical process that prioritizes waterproofing and structural integrity. The first phase involves complete removal of existing materials, including thorough inspection and replacement of damaged roof decking or structural supports. This stage often uncovers hidden problems that might need addressing, such as deteriorated wooden components common in older Japanese homes.
Waterproofing layers receive particular attention in Japanese installations due to the country’s high humidity and rainfall. Multiple barrier systems are standard, typically including underlayment, flashing at all penetrations, and specialized waterproof membranes at vulnerable junction points. Ventilation systems installation follows strict guidelines to prevent condensation issues that can compromise both roofing materials and interior spaces.
Material installation techniques vary significantly based on the selected roofing type. Traditional tile roofing follows centuries-old methods that require specialized knowledge, including precise overlapping patterns and secure anchoring to withstand typhoon-force winds. Modern systems often incorporate both mechanical fasteners and adhesives to ensure maximum wind resistance while maintaining water-tightness.
Meeting Building Code Requirements During Replacement
Japan maintains some of the world’s strictest building codes, particularly regarding structural integrity and disaster resilience. Roof replacements must comply with the Building Standard Law of Japan, which specifies minimum requirements for wind resistance, fire safety, and structural load capacity. These standards have become increasingly stringent following major earthquakes and typhoons that exposed vulnerabilities in older construction methods.
Energy efficiency regulations have evolved significantly in recent years, with many municipalities now requiring specific insulation values for roofing systems. The “Top Runner Program” establishes progressive efficiency targets that influence material selection and installation methods, particularly in new construction and major renovations.
Fire resistance ratings vary by zone and building type, with stricter requirements in densely populated urban areas. Most roofing materials must achieve a minimum fire resistance certification, with documentation required for permit approval. Inspections typically occur at multiple stages throughout the replacement process, with final certification required before project completion can be officially recognized.
Understanding these key stages and requirements ensures that roof replacement projects in Japan proceed smoothly while meeting all regulatory demands and performance expectations. Property owners who familiarize themselves with these processes can better communicate with contractors and make informed decisions throughout their roofing projects.




